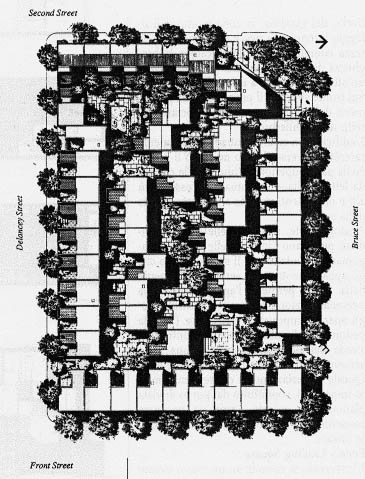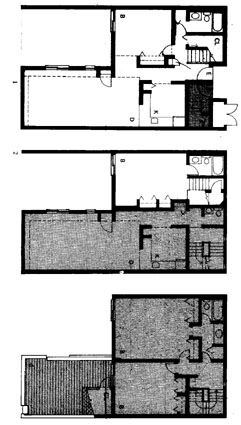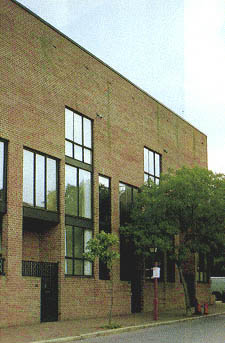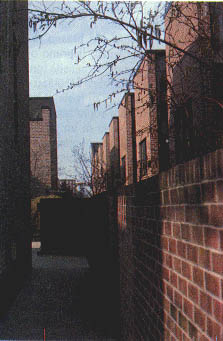I immediately thought of Louis when I was asked to give a paper at the ILAUD Residential Course in Venice. I thought of the student-architects coming to Venice from all over the world, forty years after that CIAM Summer Course and the same age as Sauer was then. ILAUD certainly owes something to the pioneering experience of the CIAM Summer Course and not just because of the presence of De Carlo, who also organised the 1956 one. A lot of things have changed since then. Not the fact that architects need to study, debate and exchange ideas with citizens, administrators and builders, but that their job, ultimately, is to get things done: deft, intelligent designs that slice through bureaucracy and tiredness like a rapier. So, the CIAM Summer School at Venice in the '50s (the themes of a triennial of that experience included the Tronchetto and the Biennale Gardens) and ILAUD forty years later with the island of Sant'Elena: think of the continuities and differences, the reflections and observations we might continue to weave together. A second reason for the choice was that the intellectual figure of Sauer and his achievement, though so close to ILAUD and in many ways an organic part of it, deserve to be presented directly, even if this risks being less popular. (Gehry, Eisenman or even Terragni have much greater appeal). Somehow nowadays it's unfashionable to arrive at architecture from the difficult field of housing. You come up against the old theme of ëexceptional' architecture and ëeveryday' architecture: but isn't that a false problem? But the decisive reason behind my choice was different. I thought about the evolution of Louis's work and the many discussions together about Venice. I reflected that in the experiences of the student-architects here in 1997 there will be two phases. The first is the ëcontact', the four weeks passed physically in the city with the challenge of a project to tackle; the second will be the process of ëincubation'. A personal reflection, lasting I suppose all one's life, where the seed of Venetian architecture will continue to grow. At least this is what happened to Louis Sauer. Using his work as an instrument, I want, in short, to plant the seed of this city even deeper. It is sure to grow.

Penn's Landing square, Philadelphia
While Sauer was assimilating a conception of the architect's work rooted in the functionalist tradition (hence practical adherence to a theme, an attempt to influence society through architectural design, a scientific conception of the gradual accumulation of understanding as opposed to the academic and formalist concept of the single splendid gesture), he also had an idea of urban space that was opposed to the functionalist concept. He rejected the separation of building from ground (with isolated volumes suspended on an even level surface, continuous and laid out as a garden, of the Charter of Athens), replacing it with the idea of an interwoven fabric. The ground is no longer a surface on which to rest volumes but a whole to be designed carefully as a compact whole, in which spaces, streets, buildings, gardens and paved areas all interact. His designs are governed by a homogeneous grid, but the grid empties, opens and closes to create a continuum of relationships between the various parts and evoke the small pathways, sudden surprises, the atmosphere and values of the historic city, but applying new techniques and modern standards. The second idea is closely bound up with the first. After an emergency phase, with internationalized problems and standardized solutions, the specific context in which each single architectural work has to be created enters forcefully into a project. ëContext' is a necessarily ambiguous term, because it indicates the specific morphology of the site but also its historic and cultural stratifications. The consequence of this is decisive: designing no longer means laying down ëmodels' that can be inserted in a variety of different contexts (as the great masters long thought), but the study of ëmethods', i.e. techniques of design that are flexible and adaptable. From model to method means using the scientific approach of functionalism at a much higher and more complex level: to aim at diversified solutions and their flexibility, to leave the architecture free in planimetric and volumetric compositions, to adhere to the programs and interpretations that everyone has of the context. Now Venice may well have offered a source of forms, styles, colours, atmosphere, materials and so forth, and also a help to understanding, like few other cities in the world, precisely these two key facts. How urban space can be based on a continuous fabric (though articulated in a variety of ways) and how architecture, especially housing, can concretely create this fabric, based on a continuous series of variations within a set of guidelines. Like, for example, low rise/high density.
Low-rise high-density housing
In many ways Venice is the source of the system of development called ëlow-rise high-density': a way of conceiving urban space that overturns the Functionalist logic of separating buildings from the ground, being based on continuity, articulation, territoriality. This strategy, present in the experience of some of the members of Team X, was used by the Swiss architects of Atelier 5, and other pioneers like Darbourne & Deave or Neave Brown in Britain: but some of its most convincing and mature achievements are found in the works of Sauer. They range from the creation of sections of new towns to low-cost housing in extensions of the city, to particularly delicate projects inserted in the fabric of existing cities, like the historic complex at Society Hill. Low-rise high-density housing is based ultimately on four principles: - to reach adequate real-estate densities suited to an urban setting (350-550 inhabitants per hectare) through blocks not more than four storeys high; - to provide each home-unit with a strong sense of individuality with the clear identification of separate elements of access, as far as possible directly from ground level; - to eliminate spaces without a precise territorial connotation, in particular to privatize most of the outside spaces by relating them directly to home-units; - instead of keeping housing blocks, streets and spaces separate, to create continuity of the constructions by a system of ëbuilt fabric', governed by a grid and achieved by a system of ëoverlapping home-units'.

Penn's Landing square, Philadelphia
Penn's Landing Square, the most significant project at Society Hill and the only one we can examine here, was designed through a succession of laborious drafts. In the final draft Sauer passed from 25 home-units per acre (about 250 inhabitants per hectare) to 50 home-units per acre, so with a real-estate density twice the earlier scheme. The project is based on continuity of the outer perimeter to defend spatial variation in the internal pedestrian and public spaces; the insertion of underground parking in the lower part of the block; the location of town houses along two of the outer fronts; but the basic instrument used to create the project (above all the challenge of achieving high density within the limit of three-storeys), was the invention of a ëhousing package' of superimposed units.There are five fundamental ideas underlying this solution (they are at once technical and distributive, planimetric and formal): - The package is based on two structural bays of 4.20 m to form modules of about 8.80 m arranged along the grid, which decides the size of the project in constructional and spatial terms. The linear aggregation permits both the alignment of the home-units as a continuous row on one of the outer fronts as well as enabling them to be staggered independently from each other inside the perimeter. - Within the homes, the different surface areas of the units (from about 80 to 135 sq m) is achieved by extending into the space of the adjoining structural bay, where necessary, and so forming either units on one floor only, or on two floors in two bays, or in one bay on one floor and two on the floor above. The flexibility in the size of the units also stems from the decision to locate the staircase along one front orthogonally positioned in relation to a bay. The result is that the units are organised through a division into a service belt (stairs, entrance, bathroom) and a served belt (living-room, dining-room and bedrooms). - The service-served organisation is also functional in terms of density. The served front of one row faces onto the service front of another. This enables the fronts of the parallel rows of housing to be brought much closer together, ensuring the high densities required, but avoids an 'introverted' building. Moreover the served front is oriented south to optimise the exposition. - The actual functionality of the system is guaranteed by its L-shaped layout which gives an extra front compared with rectangular layouts. On the ground floor, where the problem of light is greater, the served front opens onto the inside of the 'L' towards the private garden. On the upper floors the built masses are stepped back so that part of the surface area becomes a terrace. In this way, instead of being based on the typical functionalist approach which has a standard cell aggregated along a layout to form a model building (itself multiplied x times to create the neighbourhood), the project is based on a triad consisting of cell-housing package-building. The package contains within itself the home-units and system of distribution, and the single packages are not constructed by a system of distribution on a higher scale. Hence it is the various aggregations and combinations of the housing package that enable the complex to be organised to meet the requirementrs and characteristics of spaces, internal planimetric links and external relations with the city.


Penn's Landing square, Philadelphia
Form and context
The housing package makes it possible to achieve an articulation of internal spaces based on the contraction and dilation of interiors in a sequence of contrasts of light and shade, solids and voids, public and private ambits. The source of these alternations was Sauer's love for the way the little calle leads to a campo, and the campo in turn to a calle, a fondamenta or a smaller campo. But in this project, like all Sauer's designs, there is a big difference between interior and exterior. Here the outer perimeter is continuous and rigid and at first could be seen as a great wall enclosing the project. Yet if you look at it at more closely you discover important variations in this wall. The small residential scale of the existing houses on one side is expressed by identiyfing the individual home units, rhythmically marked off by the volumes of the terraces running along the street front. By contrast a second front appears as a surface only cut into by windows, creating the effect of an urban screen for the buildings terminating the street and an introduction to the corner volumes of the main entrance. On the other two sides, to respond to the distant view from across the Delaware River, a strong, compact screen is created by increasing the height of the front (inclining the roof inwards) and grouping the windows together. The integrity of the surface facing the river is achieved by the compact band running along the top, while the attachment at ground level is rhythmically marked by the apertures containing the entrances and enriching the perception of viewers on the sidewalk. Penn's Landing Square is an important project for understanding how to design in a built city, how to replace derelict housing and redevelop industrial sites or docklands, like Society Hill in the past and some parts of Venice now. Of course this is an exclusively residential project, while today we tend to seek a mix of functions so as to revive inner cities. Here the underlying concept is of a fabric based on a grid and the way it is filled or emptied, while in Venice the approach may be as well to start from the possibility of working with forms, i.e. through morphologies that are dynamic right form the start. The most important recent projects at Venice, one on the Giudecca and and the other on Mazzorbo, indicate precisely these two different approaches. Some details of Sauer's design may not convince everybody, but I feel whoever believes that the road of architectural research must pass through housing will find this project absolutely essential. The fact that, at least in the architect's aspirations, it has a lot of Venice in it is one more reason to present it here at ILAUD 1997.
Source: http://www.arc1.uniroma1.it/saggio/Libri/Sauer/SauerIlaud.html
No comments:
Post a Comment